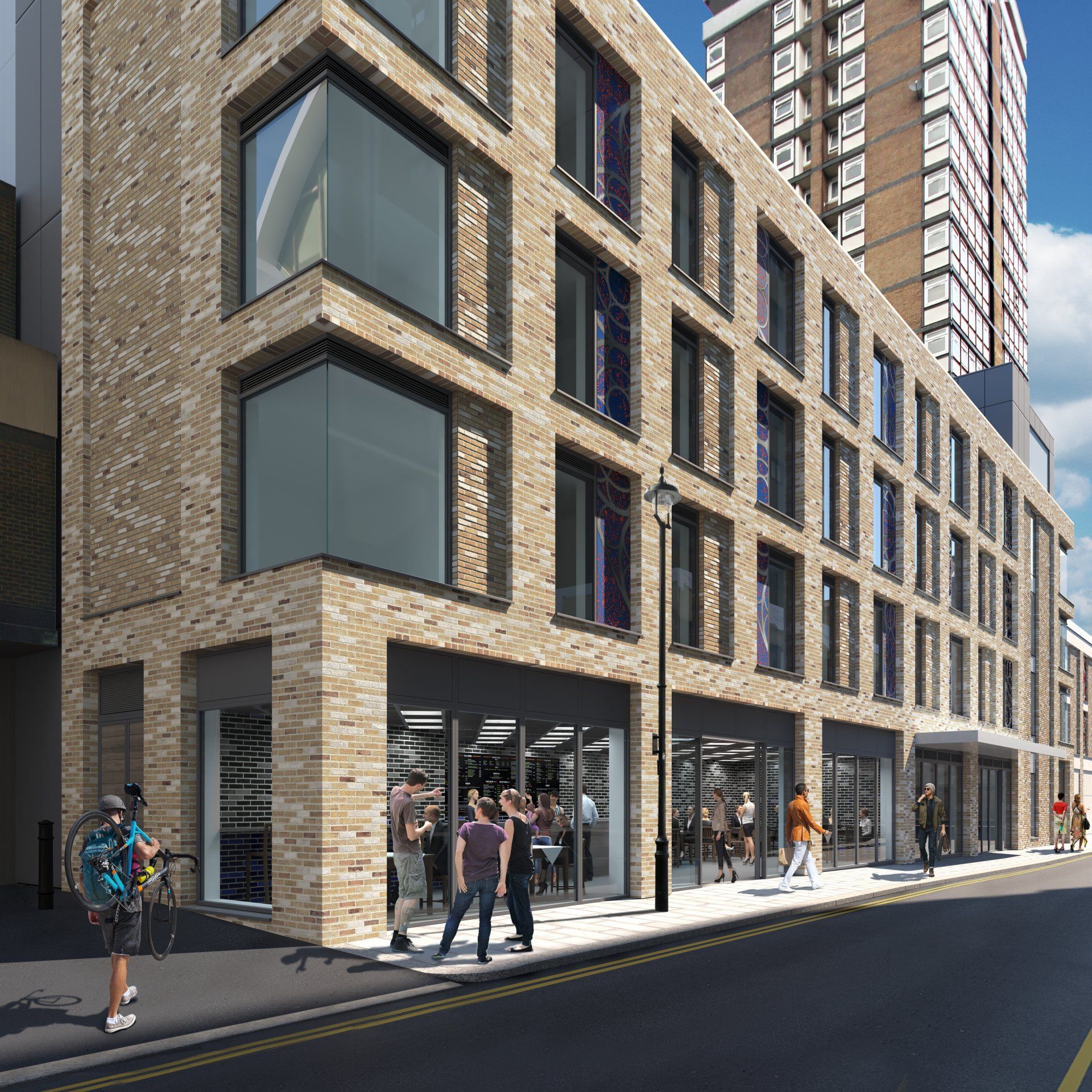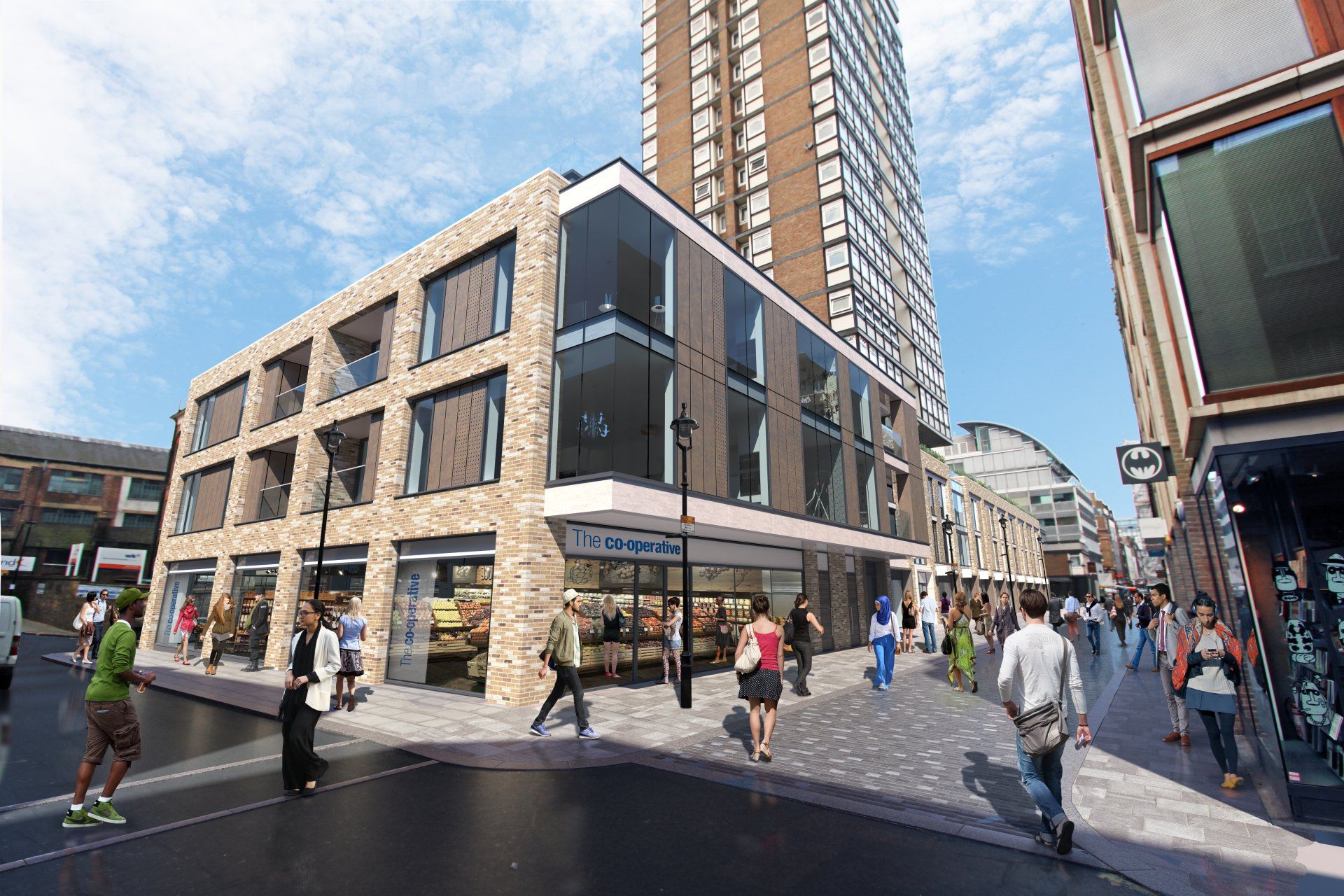Berwick Street, Soho London
City Centre Development
This city centre development comprised of part demolishment of the existing 1960’s concrete framed building and new 700T steel frame extension around an occupied 14-storey tower.
Over the course of the project we were involved in specifying and delivering from concept design to practical completion.
Thorough early on site investigations were carried out by RSK in conjunction with ourselves on the existing concrete frame and foundations which proved the structure had capability of going through another desired life cycle of 60+ years.

Renders of Proposed Development - Latitude
In Brief
Due to the sensitivity of nearby adjoining buildings and an occupied tower in the middle of the site, we specified demolition with the reliance of the permanent steel structure, thus minimising temporary works, which significantly reduced the demolition programme.
15m long spanning Vierendeel Trusses were used to minimise the effects of diagonal bracing on the architectural aspects.
The 3D structural BIM model included the existing frame post demolition surveys which created an accurate representation of what was discovered and built on site.

Structural Revit Model
Berwick Street Development - As shown in Architects Journal 1961





